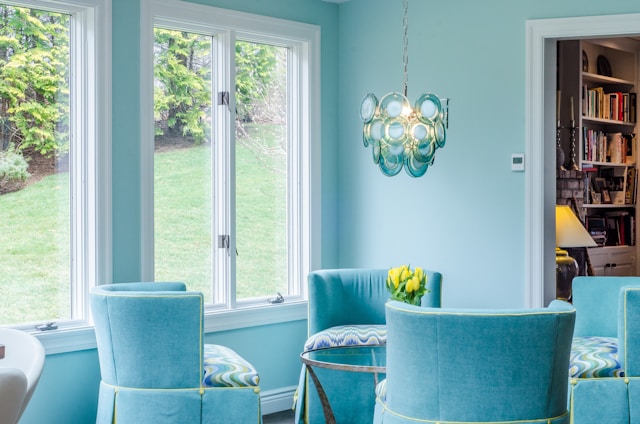Toronto Sunrooms & Conservatories: Adding Space and Natural Light
September 1, 2025Toronto sunrooms offer dramatic light amplification while providing year-round thermal regulation that expands your functional living space. With proper insulation—including double-glazed low-E glass and radiant floor heating—these spaces remain comfortable even during harsh winters. You’ll enjoy seamless indoor-outdoor connection through matching architectural elements and multi-panel doors. Beyond the 80-90% ROI, these light-filled sanctuaries reduce stress and enhance well-being. The details of weather-tight installation make all the difference.

Benefits of enclosed space for natural light and living
Three transformative benefits define a well-designed sunroom or conservatory. First, you’ll experience dramatic light amplification—the strategic placement of glass elements creates spaces flooded with natural illumination, reducing dependency on artificial lighting and potentially lowering energy costs.
Second, sunrooms Toronto installations offer versatile living extensions that transcend seasonal limitations. These thermal-regulated environments maintain comfortable temperatures year-round, effectively extending your home’s functional footprint without traditional construction disruption.
Finally, you’ll gain a unique biophilic connection—the architectural harmony between interior comfort and exterior landscape. This spatial relationship dissolves conventional barriers, creating a liminal zone where you’re simultaneously sheltered yet immersed in natural surroundings. The psychological benefits include reduced stress levels and enhanced well-being through constant visual access to outdoor elements, regardless of weather conditions.
Material and insulation considerations for Toronto winters
Selecting appropriate materials becomes paramount when constructing sunrooms that withstand Toronto’s harsh winter conditions. Double or triple-glazed glass with low-E coatings and argon gas filling greatly reduces heat loss while maintaining excellent light transmission.
For framing, thermally broken aluminum or insulated vinyl provides superior thermal resistance compared to traditional wood. You’ll want to incorporate proper vapor barriers and insulation with high R-values in floor and roof systems to prevent heat escape and condensation buildup.
Radiant floor heating proves especially effective in sunrooms, creating consistent warmth from the ground up. Consider installing ceiling fans to recirculate warm air that naturally rises. Omega’s specialized glass garden systems are engineered with these considerations, featuring thermal breaks and insulated panels that transform your sunroom into a functional year-round space despite Toronto’s challenging winter climate.
Design tips for integrating sunrooms with indoor living
When planning a sunroom that feels like a natural extension of your home, consider eliminating visual barriers between spaces. Use consistent flooring materials that flow seamlessly from interior rooms into your sunroom. Floor-level changes should be minimal or non-existent to create uninterrupted sightlines.
Incorporate complementary architectural elements like matching trim work, ceiling treatments, and color palettes. For functional integration, install multi-panel sliding or folding glass doors that open fully, allowing spaces to blend during favorable weather. Consider furniture arrangements that face both inward and outward to maximize views and conversation flow.
Homeowners also benefit from design guidance similar to the principles in this homeowner’s guide to choosing replacement windows, which emphasizes balance between aesthetics, durability, and energy performance. The same logic applies when ensuring your sunroom complements the rest of your home.
Impact on property value and enjoyment
Investment in a professionally designed sunroom or conservatory yields substantial returns in both property valuation and quality of life. Toronto real estate markets consistently show 80-90% ROI for these glass extensions, positioning your property advantageously when selling.
Beyond financial metrics, you’ll experience transformative living benefits. The year-round functionality that Omega’s climate-controlled designs provide extends your usable square footage while creating a fluid interchange between indoor and outdoor environments. This spatial enhancement accommodates dining, entertaining, or quiet reflection regardless of Toronto’s variable weather conditions.
Natural light penetration through strategic glazing improves mood and reduces energy consumption, contributing to both wellness and sustainability. Your daily routine will benefit from unobstructed views and connection to seasonal changes while maintaining thermal comfort throughout Toronto’s distinct seasons.
Importance of weather-tight installation
Toronto’s extreme seasonal variations demand weather-tight installation for any glass structure to perform ideally. Your sunroom must withstand freezing winters, humid summers, and seasonal changes without compromising comfort or efficiency.
Proper installation requires precision-engineered seals at every junction where materials meet. Double-check that thermal breaks are integrated into aluminum framing to prevent condensation and heat transfer. You’ll need correctly calibrated drainage systems to channel moisture away from the structure’s foundation.
Omega’s installation protocols include multi-point weather sealing and precision leveling to uphold your glass garden as a comfortable microclimate year-round. The difference between standard and weather-tight installation becomes evident during the first temperature swing, affecting both energy costs and usability of your investment.
Custom sizing and matching home architecture
The perfect sunroom design depends on three critical factors: architectural compatibility, spatial proportions, and seamless integration with your existing home structure. Omega’s custom-built sunrooms are precisely measured to complement your home’s unique dimensions and aesthetic character.
You’ll find that properly scaled additions maintain visual harmony with your property’s exterior lines, rooflines, and window configurations. Rather than appearing as afterthoughts, well-designed sunrooms enhance architectural integrity while maximizing available space.
Consider how materials and finishes should echo your home’s existing palette—from matching brick facades to complementary window frames. Modern CAD technology allows for visualization of multiple design options before construction begins, ensuring your sunroom’s dimensions and style will create a cohesive extension that looks original to your home’s design.
Maintenance requirements for enclosures
While many homeowners worry about extensive upkeep, modern sunroom enclosures require surprisingly minimal maintenance compared to traditional home additions. Omega’s glass enclosures feature specialized coatings that resist dirt accumulation and reduce cleaning frequency to quarterly sessions with mild soap and water.
You’ll need to inspect seals and weatherstripping annually to prevent thermal leakage. Aluminum frames require only occasional wiping, while vinyl needs semi-annual cleaning to prevent discoloration. The drainage channels should be cleared of debris bi-annually to certify proper water diversion.
For year-round spaces, HVAC components need filter replacements every three months. Hardware lubrication once yearly prevents operational issues. Most surfaces can be maintained with microfiber cloths and non-abrasive cleaners, preserving both functionality and aesthetic appeal without demanding excessive time investment.
